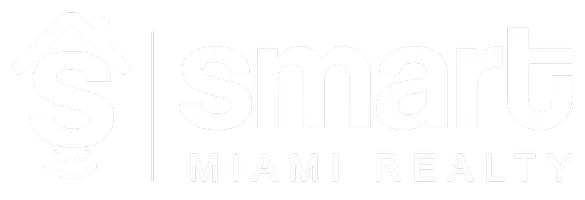4 Beds
3 Baths
2,578 SqFt
4 Beds
3 Baths
2,578 SqFt
Key Details
Property Type Single Family Home
Sub Type Single Family Residence
Listing Status Active
Purchase Type For Sale
Square Footage 2,578 sqft
Price per Sqft $252
Subdivision Palm Isle Estates
MLS Listing ID A11686660
Style Detached,One Story
Bedrooms 4
Full Baths 3
Construction Status New Construction
HOA Fees $255/mo
HOA Y/N Yes
Year Built 2006
Annual Tax Amount $7,556
Tax Year 2023
Lot Size 9,520 Sqft
Property Description
Association fee includes basic cable, internet, alarm monitoring, security gate and rooving patrol.
Location
State FL
County Miami-dade
Community Palm Isle Estates
Area 79
Direction Palm Drive east from US1 to Fairways entrance on right. Palm Isle Estates is the first neighborhood on left.
Interior
Interior Features Breakfast Bar, Bedroom on Main Level, Breakfast Area, First Floor Entry, Garden Tub/Roman Tub, Kitchen Island, Living/Dining Room, Pantry, Sitting Area in Primary, Separate Shower, Walk-In Closet(s)
Heating Heat Pump
Cooling Central Air
Flooring Ceramic Tile, Wood
Window Features Casement Window(s)
Appliance Dryer, Dishwasher, Electric Range, Disposal, Ice Maker, Microwave, Refrigerator, Washer
Exterior
Exterior Feature Fence, Porch, Patio, Storm/Security Shutters
Parking Features Attached
Garage Spaces 3.0
Pool None
Community Features Gated, Home Owners Association, Other, Park, Pickleball, Property Manager On-Site
Utilities Available Cable Available
View Other
Roof Type Barrel
Porch Open, Patio, Porch
Garage Yes
Building
Lot Description Sprinkler System, < 1/4 Acre
Faces South
Story 1
Sewer Public Sewer
Water Public
Architectural Style Detached, One Story
Structure Type Block,Stucco
Construction Status New Construction
Others
Pets Allowed No Pet Restrictions, Yes
Senior Community No
Tax ID 10-79-20-014-0190
Security Features Security System Owned,Security Gate,Smoke Detector(s),Security Guard
Acceptable Financing Cash, Conventional, FHA
Listing Terms Cash, Conventional, FHA
Special Listing Condition Listed As-Is
Pets Allowed No Pet Restrictions, Yes
"My job is to find and attract mastery-based agents to the office, protect the culture, and make sure everyone is happy! "
9831 NW 58th St UNIT 141, Doral, Florida, 33178, United States






